
. Posts are solid sawn 5 x 5 or 6 x 6 depending on the height of the building.
. Laminated Columns are used in some instances.
. Southern Yellow Pine lumber is standard.
. .40 CCA treatment is standard (.60 is optional)
. Post spacing is typically 10' centers (8' or 12' centers are optional).
. Post depth is a minimum 3' deep (based on level ground).
. Posts can be set deeper to meet some code restrictions, for additional cost.
Building Materials
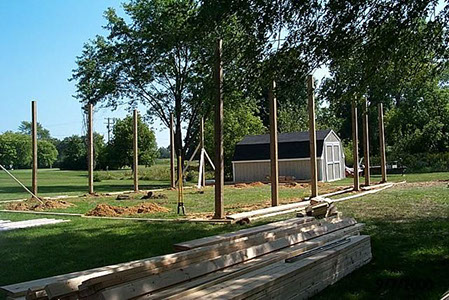
. 2 x 4s spaced 24” apart for metal attachment.
. 2 x 6s are used in some instances.
. Southern Yellow Pine lumber is standard.
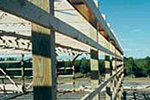
Wall Girts
Top Plates
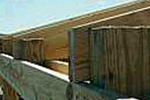
. Top Plate supports the trusses and is anchored to every post.
. Double 2 x 6 is the minimum size used .
. 2 x 8s, 2 x 10s, or 2 x 12s are also used, based on the width of the building.
. LVL lumber is used for large spans or wide openings.
. Southern Yellow Pine lumber is standard.
Factory Engineered Trusses
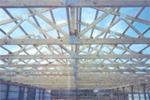
. Trusses are typically constructed of 2 x 6 rafter and ceiling joist with 2 x 4 braces, and are engineered.
. Engineered Trusses will typically include # 2 SYP lumber for the top and bottom chord, and some #3 SYP may be used for bracing.
. Standard Truss spacing is 5’ centers
. Alternate truss spacing can be 2', 4' or 6' centers, based on posts spacing and use of truss.
. Standard roof pitch is 3/12.
. Alternate roof pitch can be 4/12, 5/12, 6/12, 7/12 or 8/12 (steeper pitches are more expensive).
Roof Purlins
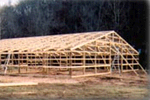
. Roof Purlins are used to tie the trusses together and provide metal attachment.
. 2 x 4s spaced 2' apart.
. Southern Yellow Pine lumber is standard.
Exterior Metal
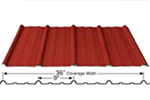
. #1 Metal, 9 inch Ribbed Panel
. 26 Gauge Painted or Galvalume
. 29 Gauge Painted or Galvalume
. 40 Year Paint Manufacturer limited warranty
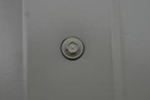
. Screws are used to anchor the metal to the framing
. Screw heads are painted to match the metal
All Rights Reserved