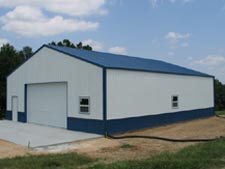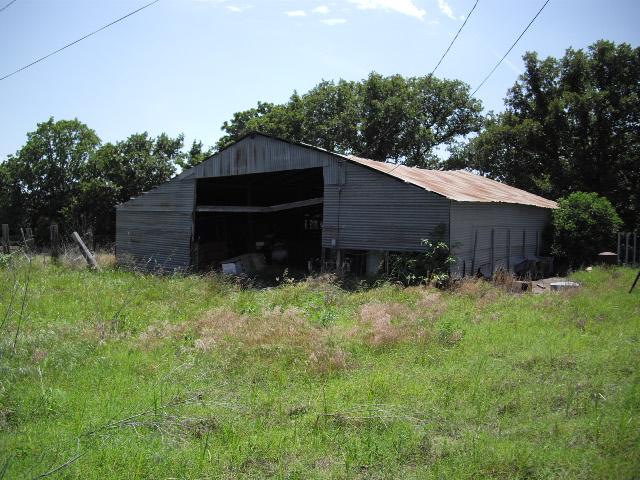
Builders of Post Frame Buildings

I fondly remember my first experience with Post Frame Buildings or Pole Barns. My father led us down into the woods to search for the perfect oak trees to use as the poles in that old barn.
After cutting and hauling the trees to the barn site we dug holes and placed the trees in them.
We built handmade rafters, as engineered wood trusses were not as common as they are today.
Back then the only barn tin you could get was that old shiney , wavy , corrugated stuff , and when you nailed it on you flattened your fingers with every swing of the hammer.
You know , I still have a lot of fond memories of that old barn.

Built in 1965
But Things Have Changed !!
With the invention of engineered wood trusses and treated square wood posts came a whole new era in Post Frame construction. Then came along painted panel sheets and modern trim forming equipment to bring us to the modern Post Frame Buildings we know today.
Modern equipment has brought us to a place that Post Frame Buildings can be designed to fit any need and come in many colors to suit the individual preference.
The days of only having the option of a swinging or sliding door have been replaced with overhead roll up doors with automatic openers and even bi-fold doors for airplane hangers.
Post Frame Buildings are used today for a wide variety of purposes from agriculture, shops , garages , industrial , and even home applications. Post Frame is the economical way to satisfy your building needs.
I hope you will browse our site and find a Post Frame Building Design to fit your needs.


All Rights Reserved